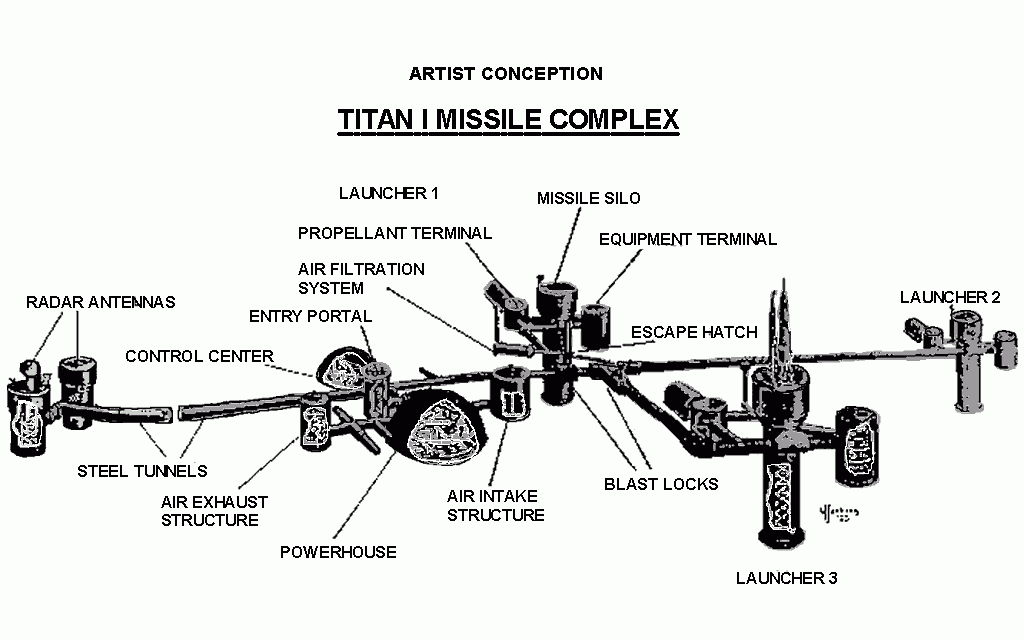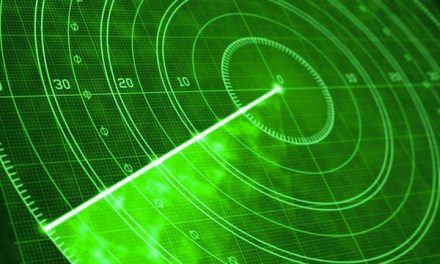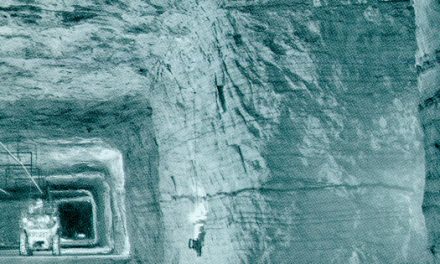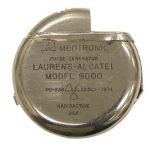Ah the 1950’s! Teenagers were cruising up and down main street in their hot rods, mom was busy at home fixing dinner for Ward, and all the kids at Jefferson High were trying to figure out how to get into Pinky Tuscadero’s short shorts.
We were also, apparently, starting an ambitious underground ICBM missile project know as Titan (named so after the Greek Mythology gods of the earth and the stars, and subsequently known as Titan I after the next generation Titan II got underway).

MAD (Mutually Assured Destruction) was becoming all the rage, and by god we’d get our missiles off the ground one way or another in the event of an attack, even if it was just gloat from our radioactive afterlife.
Titan missiles were designed to be launched from underground missile silos that were hardened against nuclear attack. This was intended to allow for the United States to ride out a nuclear first strike by an enemy and be able to retaliate with a second strike response.

Mid way through 1955, the US Air Force started accepting proposals for a new underground missile facility. The program was up against the Atlas program, and under much budgetary scrutiny, until the Soviet Union scared the bejesus out of the US with the successful launch of Sputnik, perceiving a big technology gap between the two nations.
This was the largest, and most complex weapons system the US had ever attempted, to provide a retaliatory, or preemptive strike in the case of nuclear war breaking out. Each base was to be completely self sufficient, protect against a very near impact, and was also designed to get the missiles in the air quickly in the event of a retaliatory strike, ensuring that our payload was on it’s way even if we were gone.

In 1959 the first complex was open for business, standing guard against the USSR, and kicking off the famous “30 minutes or less to your front door, or it’s free” delivery campaign (I cannot back this up).
Each complex consisted of 3 missile silos (missiles included!), several blast locks between them and the rest of the facility, a power house, control center, portal entry, and two antenna silos.

Imagine back in the 50’s, this place must have looked right out of buck rogers.
By 1962 all of the complexes were operational, but only for 3 years, as the Titan II program was set to replace it, and in 1965 all of these magnificent facilities were shut down, decommissioned, and later scrapped. Did they do their job? Who’s to say, but we didn’t get nuked, and this was during the height of the Cuban missile crisis, so perhaps their silent vigil 24×7 watch was deterrent enough. If nothing else, we got to put big metal tubes underground housing nuclear warheads, and play out cool scenes of airmen turning their keys in sequence a-la wargames. TURN YOUR KEY SIR!

At the portal entrance there is a small personnel hatch, two large 3 ½ foot thick silo doors that hide the freight elevator that runs adjacent to the 7 story stairwell, and a monitoring camera and instrument cluster monitoring weather, radiation and potential blast pressure waves nearby. I assume the camera was for greeting the pizza delivery guy, and/or telling a wayward group of Mormons that they were not interested.

Entering the site via the hatch, you descend down a small spiral staircase to the main entrance comprising of a pair of 8′ by 8′ revolving steel blast doors to keep out any pesky nuclear blasts nearby. This was after all, a hardened facility. From here, there are a set of alternating staircases per floor down 7 stories. On later versions, they changed to this rectangular style entrance which proved to be less dangerous after someone fell and lost their life. This place is cooler than the bat cave to get into.


Once you get to the bottom level, and through another set of massive blast doors, there are two tunnels straight ahead that house the water storage tanks hidden behind massive bulkheads. A clean soldier, is a happy soldier, and also hydration and possibly wet t-shirt contests. The 1950’s Air Force was really forward thinking. In actuality, these were raw water tanks, meaning untreated, and destined for cooling operations as well as fire suppression in the even of a fire, or spontaneous hippie gathering. Possibly the wet t-shirt contest also.

To the right a tunnel leads to the power house, and to the left a 4-way junction to the control center room, and tunnels to the antenna silos, and missile silos. This is called the main tunnel junction because it separates all of the various tunnel destinations, and was the most difficult piece to get into place as it joined all of the other tunnels together and had to be carefully engineered to allow flex for those various offshoots.

On to the power house! This massive dome houses 4 large diesel generators that provided power to the entire complex, as well as a water filtration and conditioning system to make the raw water potable, deep water wells, air compressor equipment, and various other machinery that allowed the complex to operate. I assume this was a pretty noisy place to be.

The power house also dealt with all of the air needs of the complex and housed a massive intake tunnel filled with HVAC (heating ventilation, and air conditioning) with various means of filtering, heating and humidifying the incoming air. This was where air came in to feed the generators, other various machinery, and provide conditioned air to the rest of the complex. There were large blast valves that could be slammed shut in the event of nuclear radiation detection by monitoring equipment placed at the head of the intake tunnel to prevent any shock waves from entering the facility as well as radiation that might follow.

On the other side of the power house dome was the exhaust tunnel, which provided means to get rid of the large amounts of exhaust the generators created. It also vented gasses from other operations such as excess steam and heat, and various other caustic fume generation. There were giant blast valves at the end as well that could sense an incoming blast wave and slam shut to prevent the facility from over-pressure from a nuclear blast nearby.


On the opposite side of the 4-way junction is the control center. It was another dome structure similar to the power house, maintaining floating floors mounted on large springs to allow movement separate from the dome itself in the event of a strike. This was the brains of the entire complex, overseeing facility security, missile guidance, computer equipment, launch control, and just about everything else you can thing of logistically was run out of this area. It also housed the living quarters, dining hall, food storage and preparation, latrines, and two separate lounges for airmen and officers. We can assume the airman lounge featured a ping pong table, and the officers lounge luscious leather chairs and cigars.




One of the more fascinating things about the control center is its ability to act as the control center and launch control for any of the other Titan I facilities in the same squadron in the event that their control center is offline, guidance systems failure, or otherwise not able to perform the launch sequence. The military loves redundancies!

Back at the main junction, the next tunnel heading behind the entrance tunnel leads to the two antenna silos. This is the longest tunnel of the entire complex at almost 1/10th of a mile long. This picture illustrates just how long this tunnel was to keep the guidance systems at a safe distance from the missile launchers.


The Antenna site consisted of two silos that housed the guidance system antenna domes. These silos stood 27 ft in diameter and 65 ft deep into the earth joined together by a “T” tunnel connecting to the main tunnel leading back to the main junction separated once again by a massive blast door at each silo entrance.



The antenna platforms were stored below ground in the site’s hardened state, and raised up through two massive silo doors that opened to expose the antenna platform raised up through a hydraulic system. Only one antenna was exposed at a time for redundancy and to further protect the 2nd in case of failure, damage from a strike, etc.

The guidance system for the Titan I was extremely advanced for the time period utilizing an ATHENA computer to calculate and feed coordinates to the radio based inertial guidance system. Once the missile was launched, the dish shaped transmitter/receiver moved around an azimuth axis to track and stay in communication with the missile via radio frequency (radio-inertial guidance), feeding it correction coordinates as needed to keep the missile on track to its final destination. The guidance system could only track and control a single missile at a time, so as the first missile was launched, the next missile would begin fueling and raising to the surface awaiting it’s turn.

The massive doors sealing the silos shut were constructed with a ethylene glycol system to ensure no ice or snow formed preventing the doors from being able to open. The antenna terminal also housed the guidance system racks and AC units to keep all of this gear cool.

Grab a snickers, and let’s head back down to the main junction! The final tunnel off this junction leads to the missiles themselves! The star of the show, sitting in their pretty little dressing rooms waiting the call to come on stage and deliver some FREEDOM.

Heading down the tunnel towards the missiles is the fuel terminal which housed the transfer panel for transferring fuel to the missiles as well as a large tank that holds the rocket propellant when not in the actual rocket if it was on alert. continuing on…

Each missile silo consists of the missile silo itself, a propellant terminal, and an equipment terminal. All three missile silos are separated by their own blast door to isolate themselves in the event of a launch failure/explosion that could send massive pressure and fire down the tunnels, and also to isolated them from a blast wave from an incoming attack while the silo doors were open and vulnerable during a missile launch.

The propellant terminal housed the extremely volatile LOX (liquid oxygen) at around -170 degrees Celsius which was fueled to the rocket right before a launch. This terminal also held nitrogen and helium used in the rocket’s function.



The equipment terminal was a 4 story unit housing all of the things that make the missile do its thing. That includes aerospace operating equipment, aerospace ground equipment, power distribution, hydraulic gear, etc, etc.

The missile silos themselves were massive, eclipsing all the other components of the complex. At 40 feet in diameter, and 155 feet deep, that is approximately a 15 story building set into the earth. Inside each silo was a square cribbing of steel that comprised the elevator that lifted the missile to the surface for launch. Once the order was received and verified, it took approximately 15 minutes to fuel the missile, raise it to the surface, and launch. It had a range of 6,101 nautical miles in about 30 minutes.














The Titan II successor was actually able to launch from INSIDE the silo increasing the response time by quite a lot. I hope to do another write-up on the Titan II missile complex in a later posting.
I hope you enjoyed this glimpse into the past, and the extremes went through to deter nuclear war.











Recent Comments